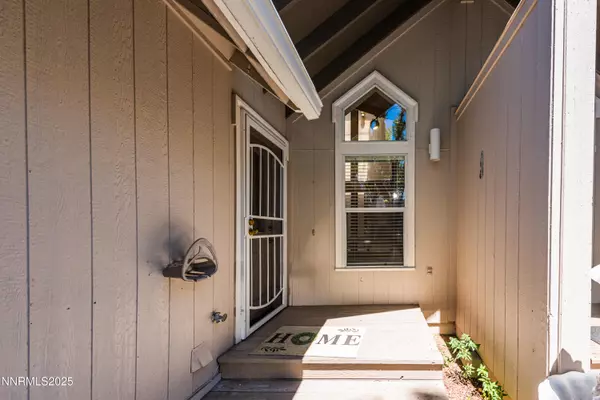$379,000
$379,000
For more information regarding the value of a property, please contact us for a free consultation.
2 Beds
2 Baths
1,466 SqFt
SOLD DATE : 10/24/2025
Key Details
Sold Price $379,000
Property Type Townhouse
Sub Type Townhouse
Listing Status Sold
Purchase Type For Sale
Square Footage 1,466 sqft
Price per Sqft $258
Subdivision Mountain Glen
MLS Listing ID 250054314
Sold Date 10/24/25
Bedrooms 2
Full Baths 2
HOA Fees $458/mo
Year Built 1989
Annual Tax Amount $1,671
Lot Size 2,178 Sqft
Acres 0.05
Lot Dimensions 0.05
Property Sub-Type Townhouse
Property Description
Come and be surprised by the bright open interior of this single level townhome conveniently located in-town Minden with easy access to Hwys 88 and 395 and close to the swimming pool complex, library and High School. Super-high ceilings with skylights provide for a central atrium that can be used for your indoor plants or set it up for an office or den or your exercise equipment. Great living area with stone accented chimney for the gas log fire.offers a pleasant place to end the day. Spacious primary suite has a jetted tub and double sinks and the remodeled guest bath with its walk-in shower and a heated floor, is right across from the guest bedroom. Kitchen/dining area also with the great high ceiling, has space for a desk or work station and your dining table, or use the breakfast bar. Check out the pictures and Virtual Tour!
Super easy maintenance home - the HOA takes care of exterior and landscaping
Location
State NV
County Douglas
Community Mountain Glen
Area Mountain Glen
Zoning TH
Direction Hwy 88 S to left on County Rd, RIght on Library to Aspen Grove then right.
Rooms
Family Room None
Other Rooms Atrium
Master Bedroom Double Sinks, On Main Floor, Walk-In Closet(s) 2
Dining Room Living Room Combination
Kitchen Breakfast Bar
Interior
Interior Features Breakfast Bar, Cathedral Ceiling(s), Ceiling Fan(s), High Ceilings, No Interior Steps, Pantry, Primary Downstairs, Walk-In Closet(s)
Heating Forced Air
Cooling Central Air, Refrigerated
Flooring Ceramic Tile
Fireplaces Number 1
Fireplaces Type Circulating, Gas Log, Insert
Fireplace Yes
Laundry In Garage, Washer Hookup
Exterior
Exterior Feature Rain Gutters
Parking Features Attached, Garage, Garage Door Opener
Garage Spaces 2.0
Utilities Available Cable Available, Cable Connected, Electricity Connected, Internet Connected, Natural Gas Connected, Phone Available, Sewer Available, Water Connected, Cellular Coverage, Underground Utilities
Amenities Available Landscaping, Maintenance, Maintenance Structure, Management, Parking
View Y/N No
Roof Type Composition,Shingle
Total Parking Spaces 2
Garage Yes
Building
Lot Description Level, Sprinklers In Front, Sprinklers In Rear
Story 1
Foundation Crawl Space
Water Public
Structure Type Frame,Unknown
New Construction No
Schools
Elementary Schools Minden
Middle Schools Carson Valley
High Schools Douglas
Others
Tax ID 1320-30-812-009
Acceptable Financing Cash, Conventional, FHA, VA Loan
Listing Terms Cash, Conventional, FHA, VA Loan
Special Listing Condition Standard
Read Less Info
Want to know what your home might be worth? Contact us for a FREE valuation!

Our team is ready to help you sell your home for the highest possible price ASAP

"My job is to find and attract mastery-based agents to the office, protect the culture, and make sure everyone is happy! "
750 S Grass Valley Rd suite b, Winnemucca, Nevada, 89445, USA






