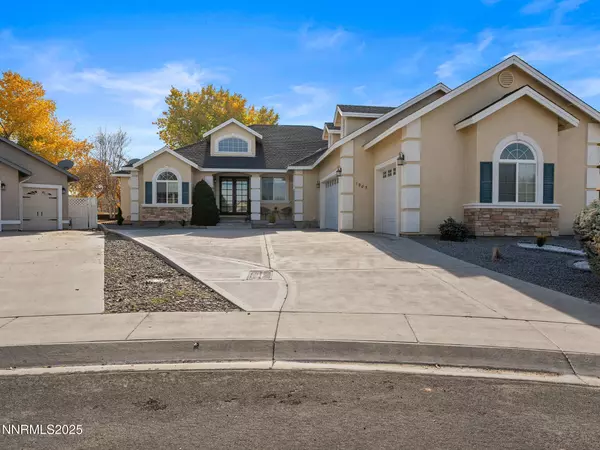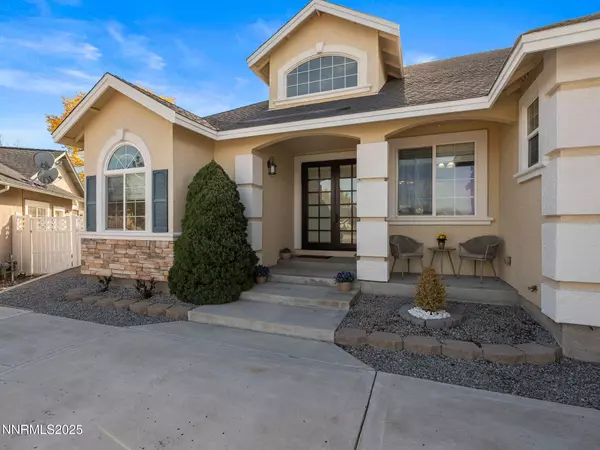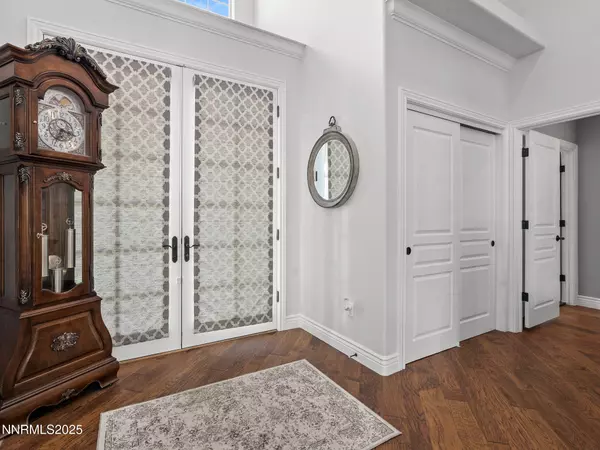
4 Beds
3 Baths
2,600 SqFt
4 Beds
3 Baths
2,600 SqFt
Key Details
Property Type Single Family Home
Sub Type Single Family Residence
Listing Status Active
Purchase Type For Sale
Square Footage 2,600 sqft
Price per Sqft $221
Subdivision Desert Lakes
MLS Listing ID 250058290
Bedrooms 4
Full Baths 2
Half Baths 1
HOA Fees $100/ann
Year Built 2006
Annual Tax Amount $4,185
Lot Size 8,276 Sqft
Acres 0.19
Lot Dimensions 0.19
Property Sub-Type Single Family Residence
Property Description
Location
State NV
County Lyon
Community Desert Lakes
Area Desert Lakes
Zoning SF6
Rooms
Family Room Ceiling Fan(s)
Other Rooms None
Master Bedroom Double Sinks, Shower Stall, Walk-In Closet(s) 2
Dining Room Separate Formal Room
Kitchen Breakfast Bar
Interior
Interior Features Breakfast Bar, Ceiling Fan(s), High Ceilings, Kitchen Island, Pantry, Walk-In Closet(s)
Heating Natural Gas
Cooling Central Air
Flooring Tile
Fireplaces Number 1
Fireplaces Type Gas Log
Fireplace Yes
Appliance Gas Cooktop
Laundry Cabinets, Laundry Room, Sink, Washer Hookup
Exterior
Exterior Feature None
Parking Features Garage, Garage Door Opener
Garage Spaces 3.0
Pool None
Utilities Available Cable Available, Electricity Available, Electricity Connected, Internet Connected, Natural Gas Available, Natural Gas Connected, Phone Available, Sewer Available, Sewer Connected, Water Available, Water Connected
Amenities Available None
View Y/N Yes
View Golf Course, Mountain(s)
Roof Type Composition,Shingle
Porch Patio
Total Parking Spaces 3
Garage No
Building
Lot Description Cul-De-Sac, Level, On Golf Course, Sprinklers In Front, Sprinklers In Rear
Story 1
Foundation Concrete Perimeter, Crawl Space
Water Public
Structure Type Concrete,Stucco
New Construction No
Schools
Elementary Schools East Valley
Middle Schools Fernley
High Schools Fernley
Others
Tax ID 02053509
Acceptable Financing 1031 Exchange, Cash, Conventional, FHA, USDA Loan, VA Loan
Listing Terms 1031 Exchange, Cash, Conventional, FHA, USDA Loan, VA Loan
Special Listing Condition Standard
Virtual Tour https://realsee.ai/VbOOJMZn?theme=minimalist&unbranded=1

"My job is to find and attract mastery-based agents to the office, protect the culture, and make sure everyone is happy! "
750 S Grass Valley Rd suite b, Winnemucca, Nevada, 89445, USA






