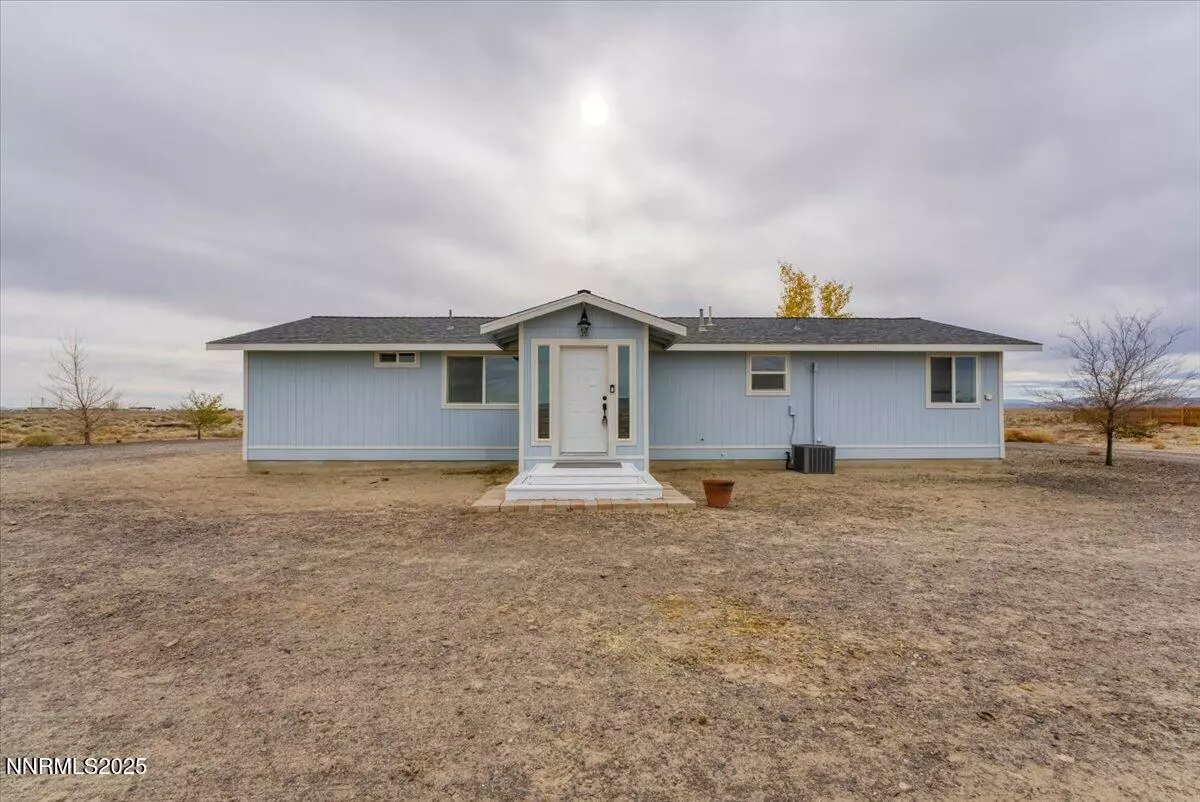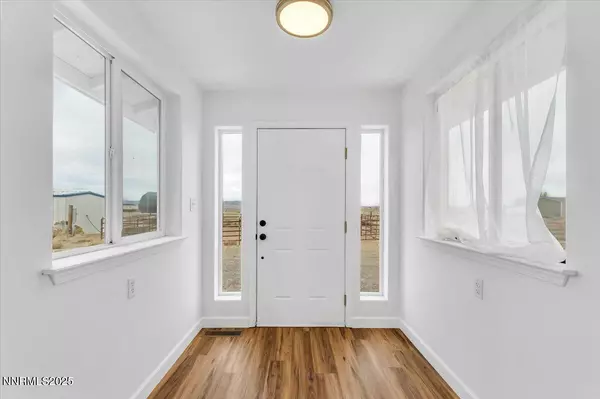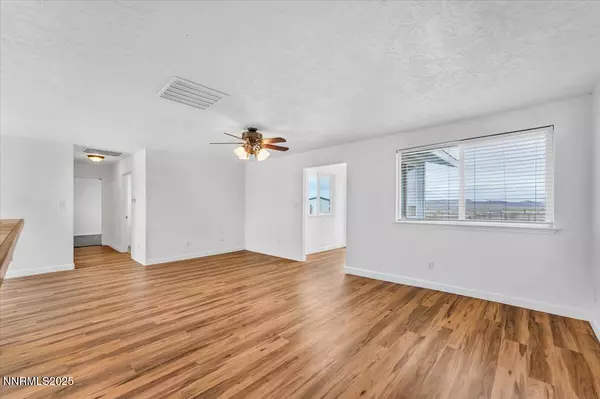
3 Beds
2 Baths
1,512 SqFt
3 Beds
2 Baths
1,512 SqFt
Key Details
Property Type Single Family Home
Sub Type Single Family Residence
Listing Status Active
Purchase Type For Sale
Square Footage 1,512 sqft
Price per Sqft $337
MLS Listing ID 250058273
Bedrooms 3
Full Baths 2
Year Built 2014
Annual Tax Amount $2,532
Lot Size 10.000 Acres
Acres 10.0
Lot Dimensions 10.0
Property Sub-Type Single Family Residence
Property Description
Location
State NV
County Churchill
Zoning A10
Rooms
Family Room None
Other Rooms None
Master Bedroom Walk-In Closet(s) 2
Dining Room Living Room Combination
Kitchen Breakfast Bar
Interior
Interior Features Breakfast Bar, Ceiling Fan(s), Walk-In Closet(s)
Heating Forced Air, Propane
Cooling Central Air
Flooring Vinyl
Fireplace No
Appliance Additional Refrigerator(s)
Laundry Laundry Room, Shelves
Exterior
Exterior Feature Dog Run
Parking Features Additional Parking, Detached, Garage, Parking Pad, RV Access/Parking
Garage Spaces 2.0
Utilities Available Electricity Connected, Internet Available
View Y/N Yes
View Mountain(s)
Roof Type Composition,Pitched,Shingle
Porch Patio
Total Parking Spaces 2
Garage No
Building
Lot Description Level
Story 1
Foundation Crawl Space
Water Well
Structure Type Wood Siding
New Construction No
Schools
Elementary Schools Fallon/Other
Middle Schools Churchill
High Schools Churchill
Others
Tax ID 007-111-17
Acceptable Financing 1031 Exchange, Cash, Conventional, FHA, VA Loan
Listing Terms 1031 Exchange, Cash, Conventional, FHA, VA Loan
Special Listing Condition Standard

"My job is to find and attract mastery-based agents to the office, protect the culture, and make sure everyone is happy! "
750 S Grass Valley Rd suite b, Winnemucca, Nevada, 89445, USA






