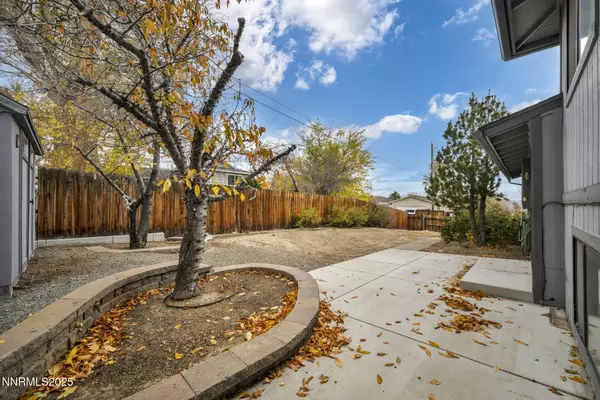
3 Beds
3 Baths
2,104 SqFt
3 Beds
3 Baths
2,104 SqFt
Open House
Sat Nov 15, 11:00am - 2:00pm
Key Details
Property Type Single Family Home
Sub Type Single Family Residence
Listing Status Active
Purchase Type For Sale
Square Footage 2,104 sqft
Price per Sqft $263
Subdivision Sierra Loma 3
MLS Listing ID 250058271
Bedrooms 3
Full Baths 2
Half Baths 1
Year Built 1985
Annual Tax Amount $1,895
Lot Size 8,407 Sqft
Acres 0.19
Lot Dimensions 0.19
Property Sub-Type Single Family Residence
Property Description
Location
State NV
County Washoe
Community Sierra Loma 3
Area Sierra Loma 3
Zoning Sf8
Rooms
Family Room Separate Formal Room
Other Rooms Game Room
Master Bedroom Double Sinks, Shower Stall, Walk-In Closet(s) 2
Dining Room Living Room Combination
Kitchen Breakfast Nook
Interior
Interior Features Cathedral Ceiling(s), Pantry, Vaulted Ceiling(s), Walk-In Closet(s)
Heating Forced Air, Natural Gas
Cooling Central Air, Refrigerated
Flooring Vinyl
Fireplace No
Laundry Cabinets, In Bathroom, Shelves
Exterior
Exterior Feature None
Parking Features Additional Parking, Garage, Garage Door Opener
Garage Spaces 2.0
Pool None
Utilities Available Cable Available, Electricity Available, Electricity Connected, Natural Gas Connected, Phone Available, Sewer Connected
View Y/N Yes
View City, Mountain(s)
Roof Type Composition,Shingle
Porch Patio
Total Parking Spaces 2
Garage No
Building
Lot Description Landscaped, Sloped Up, Sprinklers In Front
Story 3
Foundation Crawl Space
Water Public
Structure Type Concrete,Frame,Wood Siding
New Construction No
Schools
Elementary Schools Towles
Middle Schools Clayton
High Schools Mcqueen
Others
Tax ID 001-307-07
Acceptable Financing Cash, Conventional, FHA, VA Loan
Listing Terms Cash, Conventional, FHA, VA Loan
Special Listing Condition Standard

"My job is to find and attract mastery-based agents to the office, protect the culture, and make sure everyone is happy! "
750 S Grass Valley Rd suite b, Winnemucca, Nevada, 89445, USA






