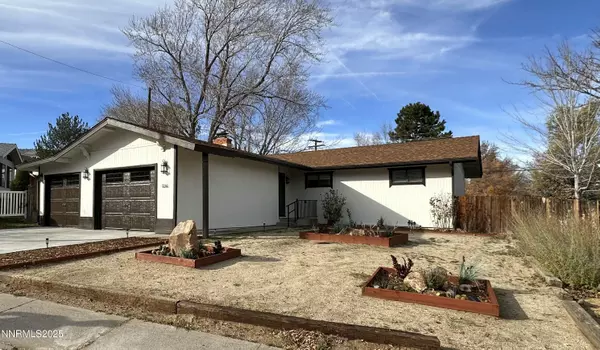
2 Beds
2 Baths
1,102 SqFt
2 Beds
2 Baths
1,102 SqFt
Key Details
Property Type Single Family Home
Sub Type Single Family Residence
Listing Status Active
Purchase Type For Sale
Square Footage 1,102 sqft
Price per Sqft $476
Subdivision Kutcher Manor
MLS Listing ID 250058141
Bedrooms 2
Full Baths 2
Year Built 1959
Annual Tax Amount $1,294
Lot Size 10,019 Sqft
Acres 0.23
Lot Dimensions 0.23
Property Sub-Type Single Family Residence
Property Description
Location
State NV
County Carson City
Community Kutcher Manor
Area Kutcher Manor
Zoning SF6
Direction S Carson street to W Fifth to Crain and Elm st
Rooms
Family Room None
Other Rooms None
Master Bedroom Shower Stall, Walk-In Closet(s) 2
Dining Room Kitchen Combination
Kitchen Breakfast Bar
Interior
Interior Features Breakfast Bar, Walk-In Closet(s)
Heating Forced Air, Natural Gas
Cooling Electric
Flooring Tile
Fireplaces Number 1
Fireplace Yes
Appliance Gas Cooktop
Laundry Laundry Area
Exterior
Exterior Feature None
Parking Features Garage
Garage Spaces 3.0
Utilities Available Electricity Connected, Internet Available, Natural Gas Connected, Phone Available, Sewer Connected, Water Connected
View Y/N No
Roof Type Composition,Pitched
Total Parking Spaces 3
Garage No
Building
Lot Description Landscaped, Level
Story 1
Foundation None
Water Public
Structure Type Unknown
New Construction No
Schools
Elementary Schools Bordewich-Bray
Middle Schools Carson
High Schools Carson
Others
Tax ID 003-036-18
Acceptable Financing Cash, Conventional, FHA, VA Loan
Listing Terms Cash, Conventional, FHA, VA Loan
Special Listing Condition Standard

"My job is to find and attract mastery-based agents to the office, protect the culture, and make sure everyone is happy! "
750 S Grass Valley Rd suite b, Winnemucca, Nevada, 89445, USA






