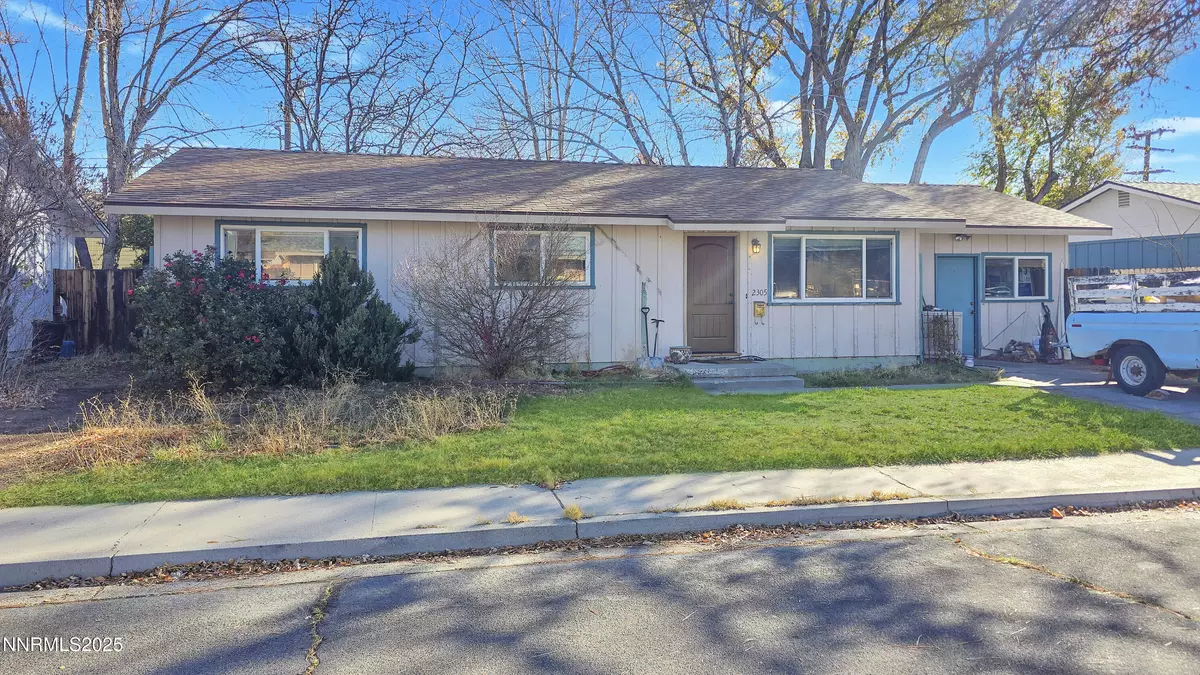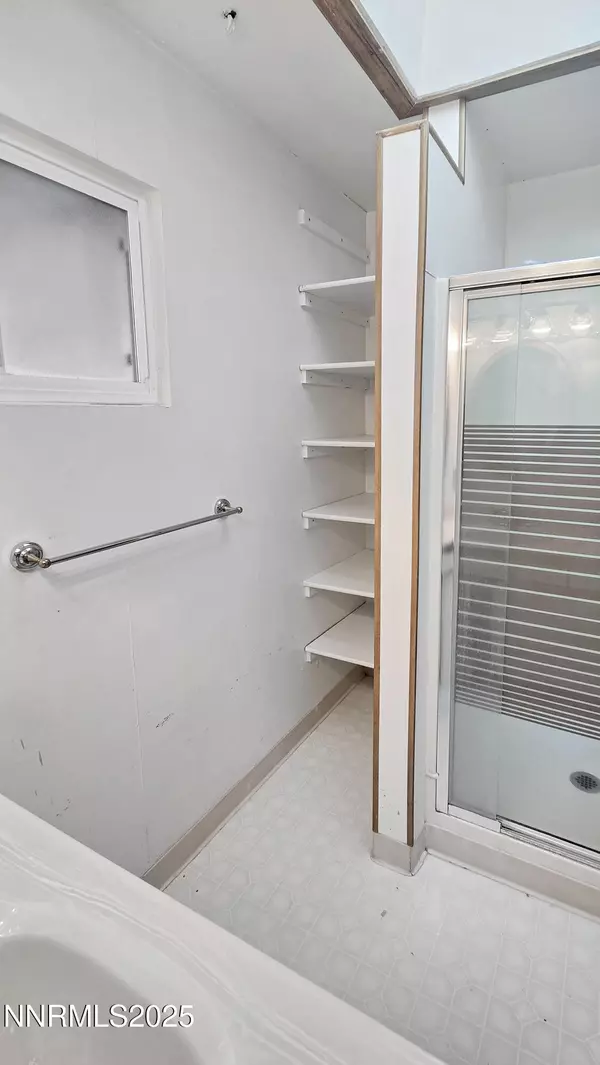
3 Beds
1 Bath
1,246 SqFt
3 Beds
1 Bath
1,246 SqFt
Key Details
Property Type Single Family Home
Sub Type Single Family Residence
Listing Status Active
Purchase Type For Sale
Square Footage 1,246 sqft
Price per Sqft $284
Subdivision Greenridge #4
MLS Listing ID 250058071
Bedrooms 3
Full Baths 1
Year Built 1965
Annual Tax Amount $1,175
Lot Size 6,970 Sqft
Acres 0.16
Lot Dimensions 0.16
Property Sub-Type Single Family Residence
Property Description
Location
State NV
County Carson City
Community Greenridge #4
Area Greenridge #4
Zoning SF6
Direction Winnie Lane to Michael Drive
Rooms
Family Room None
Other Rooms Mud Room
Master Bedroom On Main Floor
Dining Room Separate Formal Room
Kitchen Built-In Dishwasher
Interior
Interior Features No Interior Steps, Primary Downstairs
Heating Forced Air, Natural Gas
Cooling Evaporative Cooling
Flooring Wood
Fireplace No
Laundry In Kitchen, Laundry Closet
Exterior
Exterior Feature Awning(s)
Parking Features None
Pool None
Utilities Available Electricity Connected, Natural Gas Connected, Sewer Connected
View Y/N No
Roof Type Shingle
Garage No
Building
Lot Description Level, Wooded
Story 1
Foundation Concrete Perimeter, Crawl Space
Water Public
Structure Type Unknown
New Construction No
Schools
Elementary Schools Fritsch
Middle Schools Carson
High Schools Carson
Others
Tax ID 001-043-02
Acceptable Financing 1031 Exchange, Cash, Conventional
Listing Terms 1031 Exchange, Cash, Conventional
Special Listing Condition Standard

"My job is to find and attract mastery-based agents to the office, protect the culture, and make sure everyone is happy! "
750 S Grass Valley Rd suite b, Winnemucca, Nevada, 89445, USA






