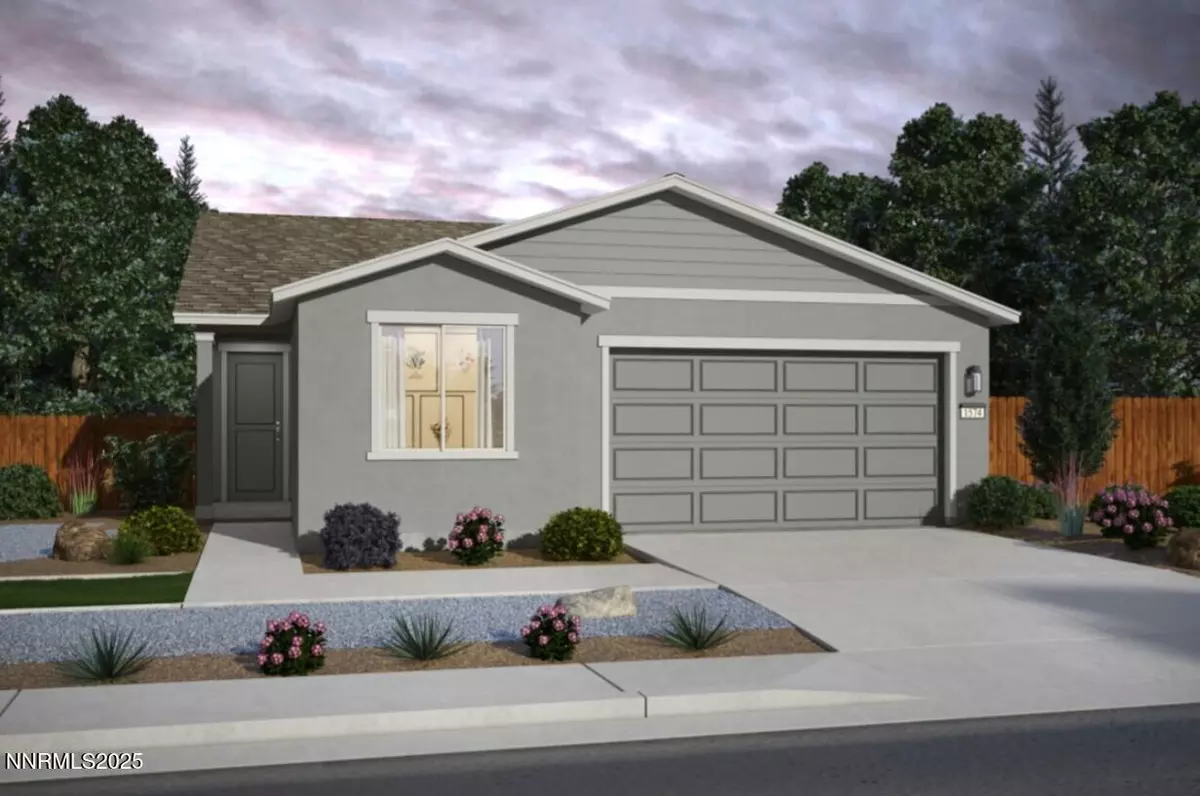
3 Beds
2 Baths
1,574 SqFt
3 Beds
2 Baths
1,574 SqFt
Key Details
Property Type Single Family Home
Sub Type Single Family Residence
Listing Status Active
Purchase Type For Sale
Square Footage 1,574 sqft
Price per Sqft $323
Subdivision Floral Grove @ Timberline
MLS Listing ID 250058017
Bedrooms 3
Full Baths 2
HOA Fees $30/mo
Year Built 2025
Annual Tax Amount $941
Lot Size 7,243 Sqft
Acres 0.17
Lot Dimensions 0.17
Property Sub-Type Single Family Residence
Property Description
Location
State NV
County Carson City
Community Floral Grove @ Timberline
Area Floral Grove @ Timberline
Zoning SF6
Direction Highway 50 East to Drako Way, turns into Morgan Mill
Rooms
Family Room Great Rooms
Other Rooms None
Master Bedroom Double Sinks, On Main Floor, Shower Stall, Walk-In Closet(s) 2
Dining Room High Ceilings
Kitchen Built-In Dishwasher
Interior
Interior Features Ceiling Fan(s), High Ceilings, Kitchen Island, Pantry, Primary Downstairs, Smart Thermostat, Walk-In Closet(s)
Heating ENERGY STAR Qualified Equipment, Forced Air, Natural Gas
Cooling Central Air, Electric, ENERGY STAR Qualified Equipment
Flooring Vinyl
Fireplace No
Laundry Cabinets, In Unit, Laundry Room
Exterior
Exterior Feature Rain Gutters
Parking Features Garage, Garage Door Opener
Garage Spaces 2.0
Pool None
Utilities Available Cable Available, Electricity Connected, Internet Available, Natural Gas Connected, Phone Available, Sewer Connected, Water Connected, Cellular Coverage, Centralized Data Panel, Underground Utilities, Water Meter Installed
Amenities Available Maintenance Grounds
View Y/N Yes
View Mountain(s), Peek
Roof Type Composition,Pitched,Shingle
Total Parking Spaces 2
Garage No
Building
Lot Description Common Area, Level, Sloped Up, Sprinklers In Front
Story 1
Foundation Slab
Water Public
Structure Type Stucco
New Construction Yes
Schools
Elementary Schools Fremont
Middle Schools Eagle Valley
High Schools Carson
Others
Tax ID 010-772-21
Acceptable Financing 1031 Exchange, Cash, Conventional, FHA, Relocation Property, VA Loan
Listing Terms 1031 Exchange, Cash, Conventional, FHA, Relocation Property, VA Loan
Special Listing Condition Standard

"My job is to find and attract mastery-based agents to the office, protect the culture, and make sure everyone is happy! "
750 S Grass Valley Rd suite b, Winnemucca, Nevada, 89445, USA


