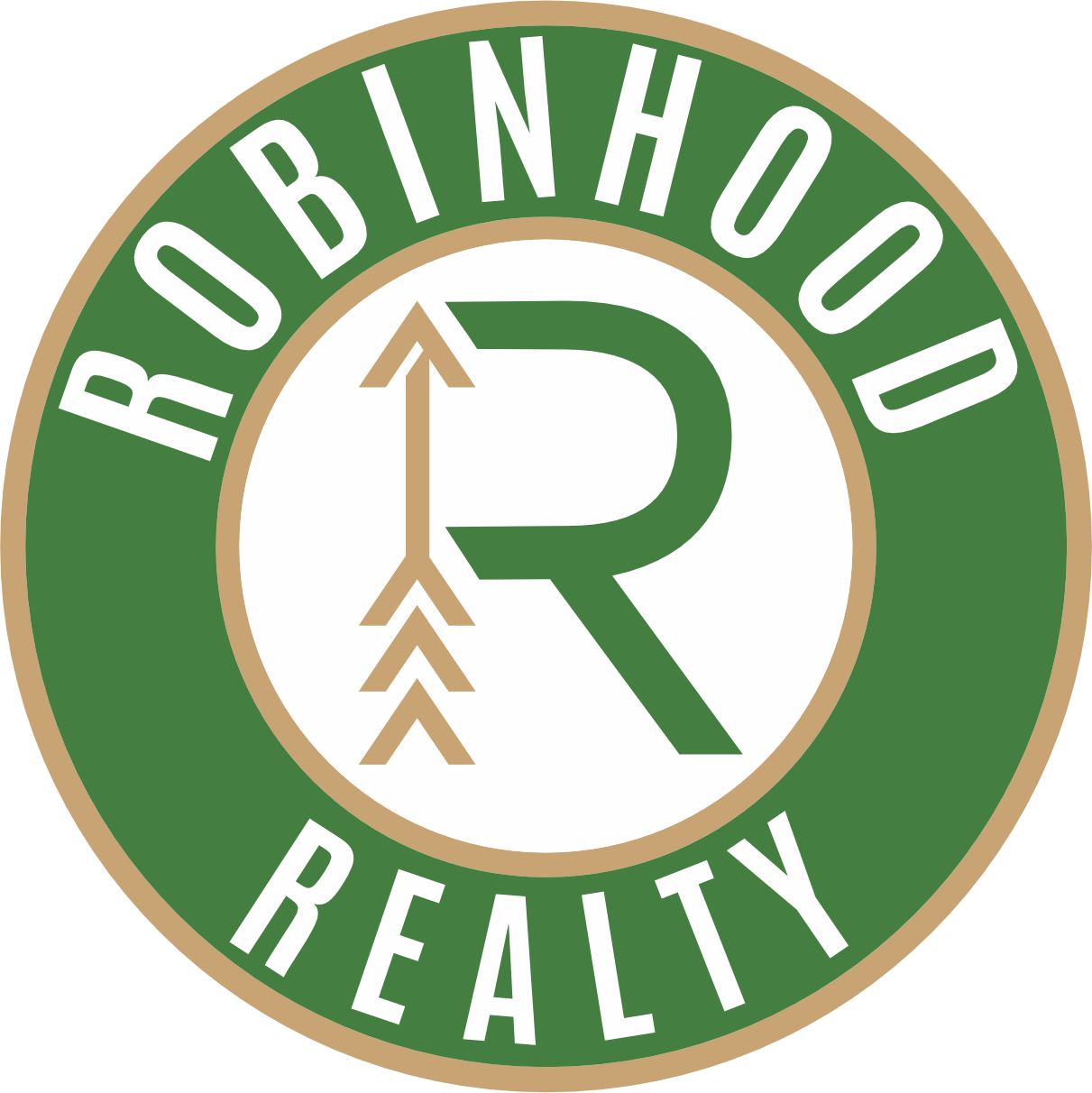

182 Mill ST Street Active Save Request In-Person Tour Request Virtual Tour
Genoa,NV 89411
Key Details
Property Type Single Family Home
Sub Type Single Family Residence
Listing Status Active
Purchase Type For Sale
Square Footage 2,647 sqft
Price per Sqft $525
MLS Listing ID 250003711
Bedrooms 5
Full Baths 2
Half Baths 1
Year Built 1875
Annual Tax Amount $2,450
Lot Size 0.355 Acres
Acres 0.36
Lot Dimensions 0.36
Property Sub-Type Single Family Residence
Property Description
Located in the heart of historic Genoa, the Blossom-Young House, built in 1873, is a remarkable blend of rich history and refined craftsmanship. Steeped in Genoa's rich heritage offering a rare opportunity to own a meticulously restored piece of Nevada's history with all the modern comforts of today and within walking distance to local parks, the Genoa Town Hall, shops, restaurants and Nevada's oldest bar. This 2,700 sq ft home showcases an elegant mix of original and custom flooring, including marble heated floors, Brazilian bloodwood hardwood and locally milled pine flooring from 1873. The original tin ceiling from the Reno Picket Hotel adds a distinctive historical touch to the family room. Beyond its beauty, this home has been fully upgraded with modern wiring and plumbing and features a 50-year roof, ensuring lasting durability and peace of mind. The gourmet kitchen is a chef's dream, equipped with Thermador appliances, a Miele espresso maker, a Bosch dishwasher, and a striking hand-chiseled granite double farmhouse sink. The property offers an array of unique and thoughtfully restored structures. The original Ice House converted into a wet steam sauna and shower. The Carriage House once used by the town physician, now transformed into a workshop and the refurbished historic Jail providing additional storage with preserved character. Outdoor living and sustainability features include a green house, chicken coop, raised garden beds and fruit trees. Deeded surface water rights and a private well fed from an underground aquifer provide enhanced irrigation capabilities ensuring a reliable water source for the property.
Location
State NV
County Douglas
Zoning Single Family
Direction Foothill Road
Rooms
Other Rooms Office Den
Dining Room Separate Formal Room
Kitchen Built-In Dishwasher
Interior
Interior Features Primary Downstairs,Sauna,Smart Thermostat
Heating Fireplace(s),Forced Air,Natural Gas,Radiant Floor
Flooring Ceramic Tile
Fireplaces Number 1
Fireplaces Type Gas,Insert
Fireplace Yes
Laundry Cabinets,In Bathroom,Laundry Area,Shelves,Sink
Exterior
Exterior Feature Built-in Barbecue
Parking Features Carport,Garage
Garage Spaces 1.0
Utilities Available Cable Available,Electricity Available,Internet Available,Natural Gas Available,Phone Available,Water Available
View Y/N No
Roof Type Asphalt,Composition,Flat,Shingle
Porch Patio,Deck
Total Parking Spaces 1
Garage No
Building
Lot Description Landscaped,Level,Sprinklers In Front,Sprinklers In Rear
Story 2
Foundation Crawl Space,Stone
Water Private,Well
New Construction No
Schools
Elementary Schools Jacks Valley
Middle Schools Carson Valley
High Schools Douglas
Others
Tax ID 131909702029
Acceptable Financing 1031 Exchange,Cash,Conventional
Listing Terms 1031 Exchange,Cash,Conventional