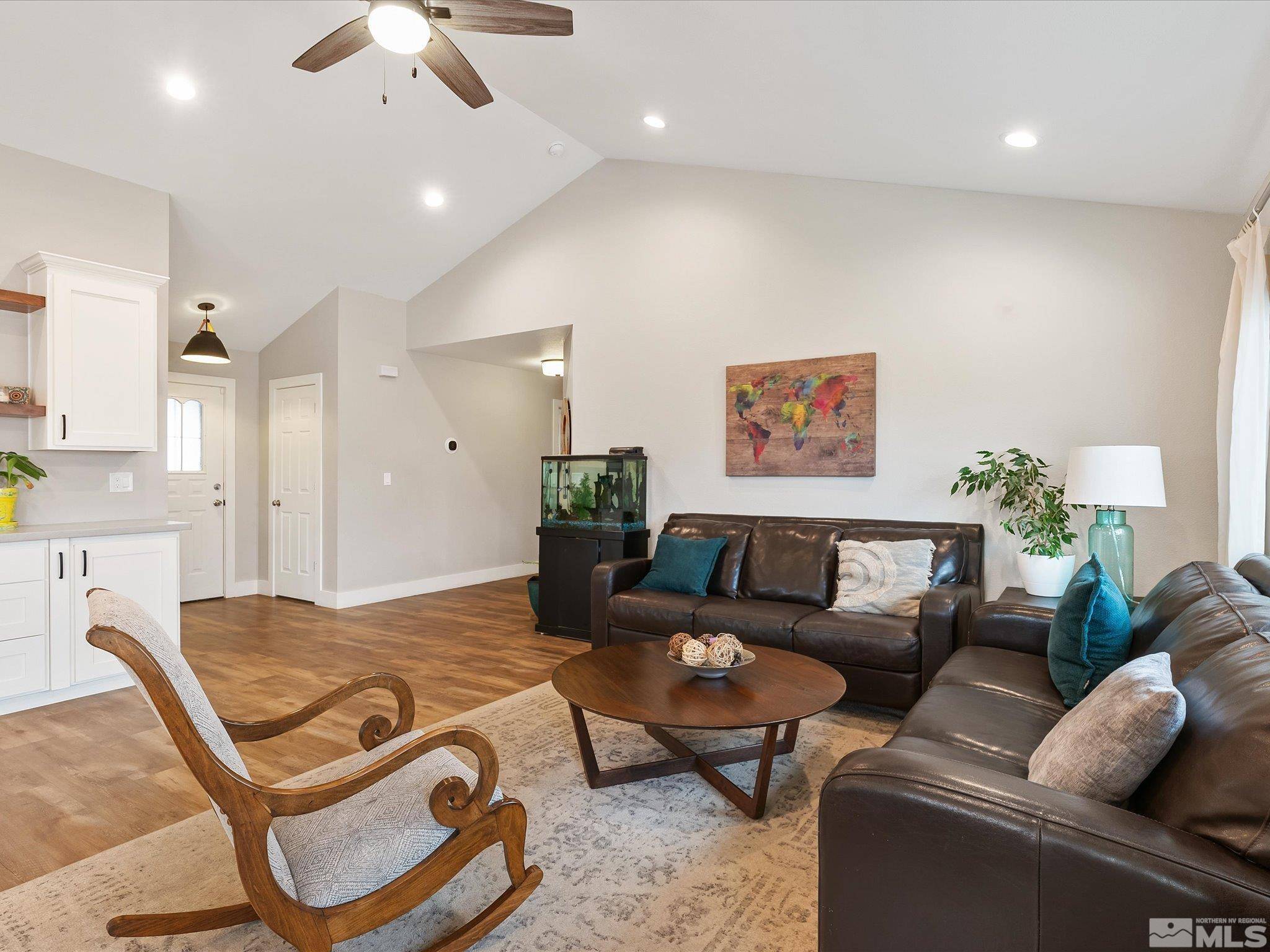$649,000
$649,900
0.1%For more information regarding the value of a property, please contact us for a free consultation.
4 Beds
3 Baths
252 SqFt
SOLD DATE : 05/08/2025
Key Details
Sold Price $649,000
Property Type Single Family Home
Sub Type Single Family Residence
Listing Status Sold
Purchase Type For Sale
Square Footage 252 sqft
Price per Sqft $2,575
MLS Listing ID 250004118
Sold Date 05/08/25
Bedrooms 4
Full Baths 3
Year Built 1994
Annual Tax Amount $2,359
Lot Size 1.020 Acres
Acres 1.02
Lot Dimensions 1.02
Property Sub-Type Single Family Residence
Property Description
Don't miss this 4-bedroom, 3-bathroom home nestled on a sprawling one-acre lot in Fallon, NV. This immaculate custom home has been beautifully updated. The original home has been completely remodeled from top to bottom and a recent addition includes a huge family room and 4th bedroom with en suite bathroom. Step inside to discover an open and inviting great room that features the kitchen, dining, and living room. Updates to this area include: Fully remodeled, kitchen with tasteful new custom cabinets, quartz countertops, 6 burner gas cooktop with stainless steel hood, built-in oven and microwave, designer backsplash, reverse osmosis with instant hot water, updated light fixtures, updated plumbing fixtures, and luxury vinyl flooring. A Pinterest worthy pantry and laundry room were added to provide stylish storage and function. The laundry room has built in storage, separate cubbies, and a sink. The pantry houses space for all of your countertop appliances with electrical. The sellers did not stop at the kitchen. Escape to the primary suite where you will plenty of relaxing space and a luxurious bathroom with heated floors and a stunning tiled shower with double shower heads. The guest bathroom has also been completely remodeled and has double sinks. Gather in the spacious new family room where there is plenty of room to relax and enjoy the gas log fireplace with its reclaimed wood mantel while still having space for the kids to play or for that pool table you've always wanted. With custom built-ins throughout this home there is no shortage of storage. The 4th bedroom with its own en suite bathroom provides extra privacy—perfect for guests or multi-generational living. This home is in excellent condition and energy efficient with a 2-year-old roof, solar panels (owned), dual HVAC system, and dual hot water heaters. Outdoor living is just as impressive, with multiple patios, a spacious backyard, and mature trees. There is also a storage shed with electricity as well as double gates for RV access with electric hook-up. This move-in-ready home offers the perfect blend of privacy and convenience.
Location
State NV
County Churchill
Zoning E1
Direction Hwy 95
Rooms
Family Room Ceiling Fan(s)
Other Rooms None
Dining Room Kitchen Combination
Kitchen Breakfast Bar
Interior
Interior Features Breakfast Bar, Ceiling Fan(s), High Ceilings, Kitchen Island, Pantry, Smart Thermostat, Walk-In Closet(s)
Heating Electric, Forced Air, Natural Gas
Cooling Central Air, Electric, Refrigerated
Flooring Ceramic Tile
Fireplaces Number 1
Fireplaces Type Gas Log
Fireplace Yes
Appliance Gas Cooktop
Laundry Cabinets, Laundry Area, Laundry Room, Shelves, Sink
Exterior
Exterior Feature None
Parking Features Attached, Garage Door Opener, RV Access/Parking
Garage Spaces 2.0
Utilities Available Cable Available, Electricity Available, Internet Available, Natural Gas Available, Phone Available, Water Available, Cellular Coverage
Amenities Available None
View Y/N Yes
View Mountain(s)
Roof Type Composition,Pitched,Shingle
Porch Patio, Deck
Total Parking Spaces 2
Garage Yes
Building
Lot Description Landscaped, Level, Sprinklers In Front, Sprinklers In Rear
Story 1
Foundation Crawl Space
Water Private, Well
Structure Type Stucco
Schools
Elementary Schools Fallon/Other
Middle Schools Churchill
High Schools Churchill
Others
Tax ID 00831305
Acceptable Financing 1031 Exchange, Cash, Conventional, FHA, VA Loan
Listing Terms 1031 Exchange, Cash, Conventional, FHA, VA Loan
Read Less Info
Want to know what your home might be worth? Contact us for a FREE valuation!

Our team is ready to help you sell your home for the highest possible price ASAP
"My job is to find and attract mastery-based agents to the office, protect the culture, and make sure everyone is happy! "
750 S Grass Valley Rd suite b, Winnemucca, Nevada, 89445, USA






