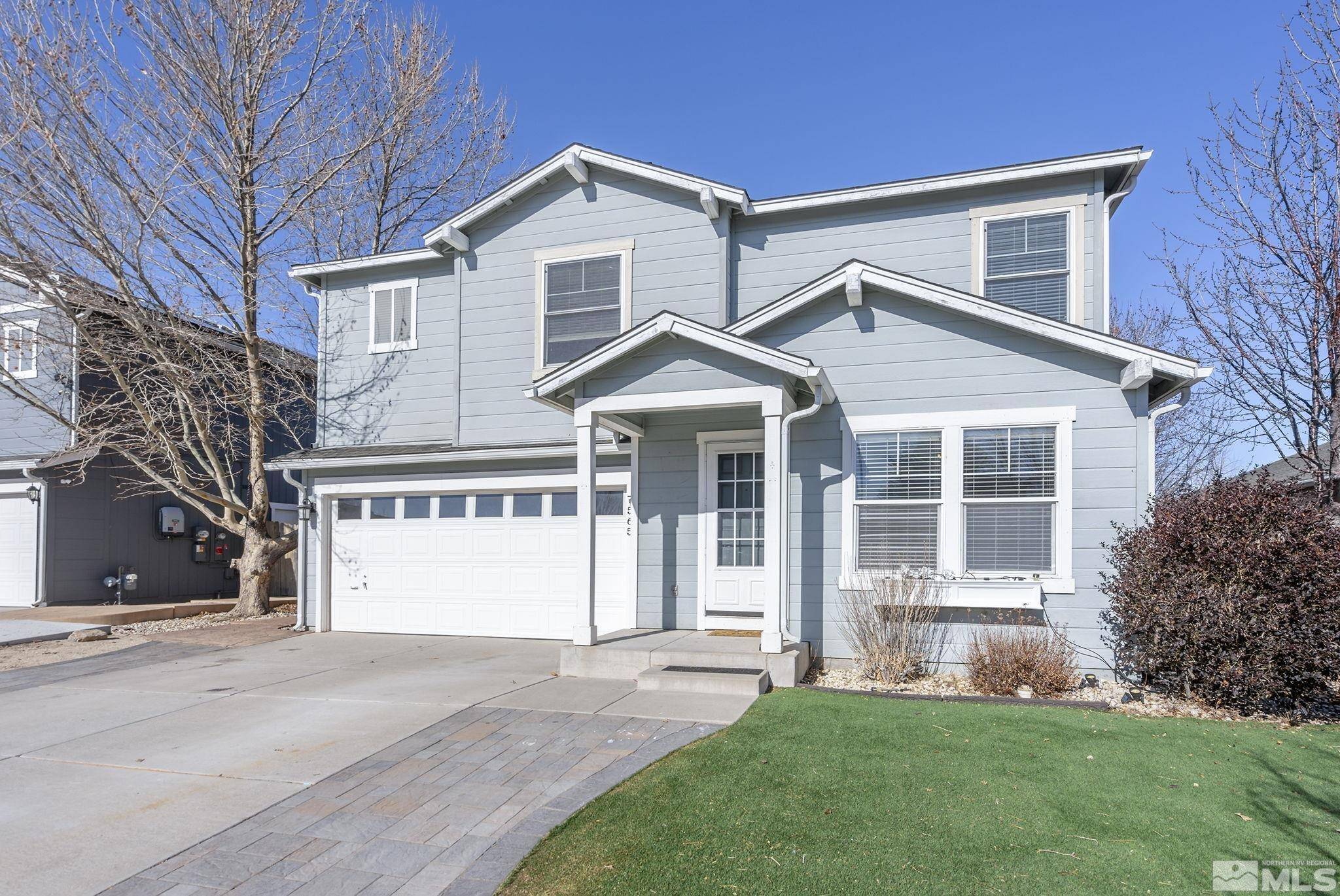$495,000
$520,000
4.8%For more information regarding the value of a property, please contact us for a free consultation.
4 Beds
3 Baths
218 SqFt
SOLD DATE : 04/18/2025
Key Details
Sold Price $495,000
Property Type Single Family Home
Sub Type Single Family Residence
Listing Status Sold
Purchase Type For Sale
Square Footage 218 sqft
Price per Sqft $2,270
MLS Listing ID 250001137
Sold Date 04/18/25
Bedrooms 4
Full Baths 3
HOA Fees $20/qua
Year Built 2004
Annual Tax Amount $2,813
Lot Size 6,098 Sqft
Acres 0.14
Lot Dimensions 0.14
Property Sub-Type Single Family Residence
Property Description
Charming Home with Stunning Views! Welcome to this well-maintained home in a desirable Reno neighborhood. This spacious & bright home features an open floor plan, high ceilings, & a cozy fireplace. The kitchen offers plenty of counter space & storage, perfect for cooking & entertaining. The primary suite includes a private bath & walk-in closet, as well as built in storage & desk space. The additional bedrooms provide flexibility for guests or a home office., The second floor offers a bonus room space for additional living or office space if needed. The backyard has a spacious set up overlooking the creek & valley behind the property with no immediate neighbors in the back. The turf lawn makes yard maintenance simple for the warmer months & spring cleaning. Enjoy breathtaking mountain views! Conveniently located near shopping, dining, & outdoor recreation, this home offers both comfort & convenience. Set up you showing today!!
Location
State NV
County Washoe
Zoning SF11
Direction Welsh/Kelpie/Tulear
Rooms
Family Room Great Rooms
Other Rooms Bonus Room
Dining Room Living Room Combination
Kitchen Breakfast Nook
Interior
Interior Features Kitchen Island, Walk-In Closet(s)
Heating Forced Air, Natural Gas
Cooling Central Air, Refrigerated
Flooring Laminate
Fireplaces Number 1
Fireplaces Type Gas
Fireplace Yes
Appliance Gas Cooktop
Laundry Cabinets, Laundry Room
Exterior
Exterior Feature None
Parking Features Attached
Garage Spaces 2.0
Utilities Available Electricity Available, Natural Gas Available, Sewer Available, Water Available
Amenities Available Maintenance Grounds
View Y/N Yes
View Desert, Mountain(s), Valley
Roof Type Composition,Pitched,Shingle
Porch Patio
Total Parking Spaces 2
Garage Yes
Building
Lot Description Landscaped, Level, Open Lot
Story 2
Foundation Crawl Space
Water Public
Structure Type Masonite
Schools
Elementary Schools Lemmon Valley
Middle Schools Obrien
High Schools North Valleys
Others
Tax ID 08078206
Acceptable Financing 1031 Exchange, Cash, Conventional, FHA, VA Loan
Listing Terms 1031 Exchange, Cash, Conventional, FHA, VA Loan
Read Less Info
Want to know what your home might be worth? Contact us for a FREE valuation!

Our team is ready to help you sell your home for the highest possible price ASAP
"My job is to find and attract mastery-based agents to the office, protect the culture, and make sure everyone is happy! "
750 S Grass Valley Rd suite b, Winnemucca, Nevada, 89445, USA






