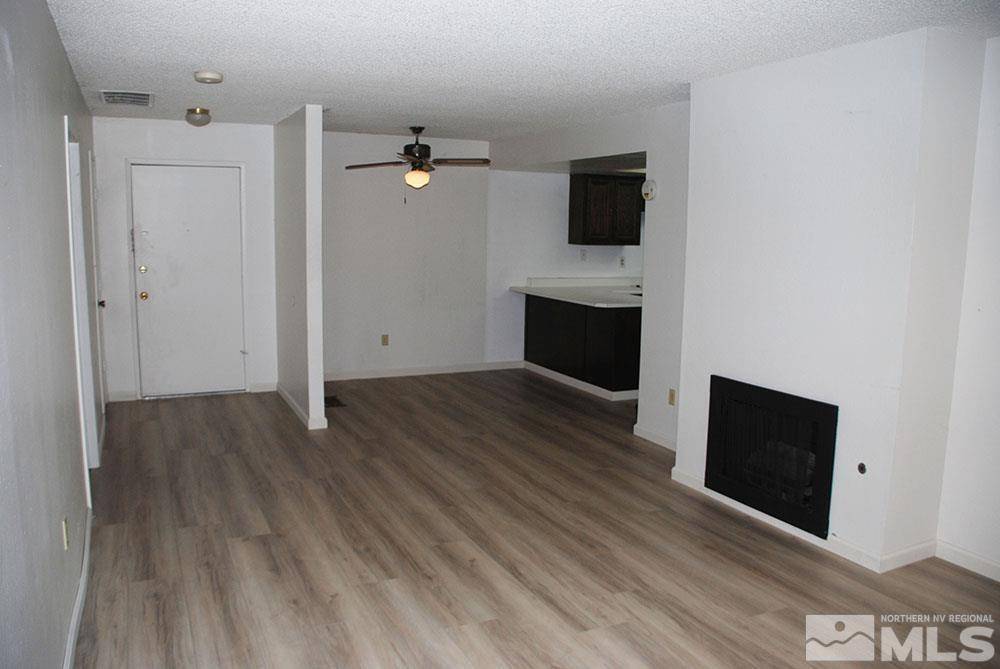$270,000
$279,900
3.5%For more information regarding the value of a property, please contact us for a free consultation.
2 Beds
2 Baths
1,195 SqFt
SOLD DATE : 04/08/2025
Key Details
Sold Price $270,000
Property Type Condo
Sub Type Condo/Townhouse
Listing Status Sold
Purchase Type For Sale
Square Footage 1,195 sqft
Price per Sqft $225
Subdivision Nv
MLS Listing ID 250000169
Sold Date 04/08/25
Bedrooms 2
Full Baths 2
Year Built 1977
Annual Tax Amount $670
Lot Size 435 Sqft
Acres 0.01
Property Sub-Type Condo/Townhouse
Property Description
First floor 2 BR/2 Bath unit with gas fireplace in living room. Kitchen has new refrigerator, microwave, range/oven and also has a dishwasher and garbage disposal. New GCFI circuits in the kitchen. Kitchen, living room and dining room have been newly painted. There is a washer and dryer in the primary bedroom closet plus a walk-in closet. The heater and water heater are about 1 year old. There is storage next to the patio and a storage unit at the carport space. Unit is near one of the in-ground pools and there is a club house.
Location
State NV
County Washoe
Zoning MF14
Rooms
Family Room None
Other Rooms None
Dining Room Kitchen Combo, Living Rm Combo
Kitchen Built-In Dishwasher, Garbage Disposal, Microwave Built-In, Breakfast Bar
Interior
Interior Features Blinds - Shades, Smoke Detector(s)
Heating Natural Gas, Forced Air, Central Refrig AC
Cooling Natural Gas, Forced Air, Central Refrig AC
Flooring Laminate
Fireplaces Type Yes, Gas Log
Appliance Washer, Dryer, Refrigerator in Kitchen
Laundry Yes, Hall Closet
Exterior
Exterior Feature In Ground Pool
Parking Features Carport
Fence None
Community Features Addl Parking, Club Hs/Rec Room, Common Area Maint, Exterior Maint, Landsc Maint Full, Pool, Snow Removal, Storage
Utilities Available Electricity, Natural Gas, City - County Water, City Sewer, Water Meter Installed, Internet Available, Cellular Coverage Avail
View Yes, Trees
Roof Type Pitched
Total Parking Spaces 1
Building
Story 1 Story
Entry Level Ground Floor
Foundation Concrete - Crawl Space
Level or Stories 1 Story
Structure Type Site/Stick-Built
Schools
Elementary Schools Hunter Lake
Middle Schools Clayton
High Schools Reno
Others
Tax ID 00630023
Ownership Yes
Monthly Total Fees $414
Horse Property No
Special Listing Condition None
Read Less Info
Want to know what your home might be worth? Contact us for a FREE valuation!

Our team is ready to help you sell your home for the highest possible price ASAP
"My job is to find and attract mastery-based agents to the office, protect the culture, and make sure everyone is happy! "
750 S Grass Valley Rd suite b, Winnemucca, Nevada, 89445, USA






