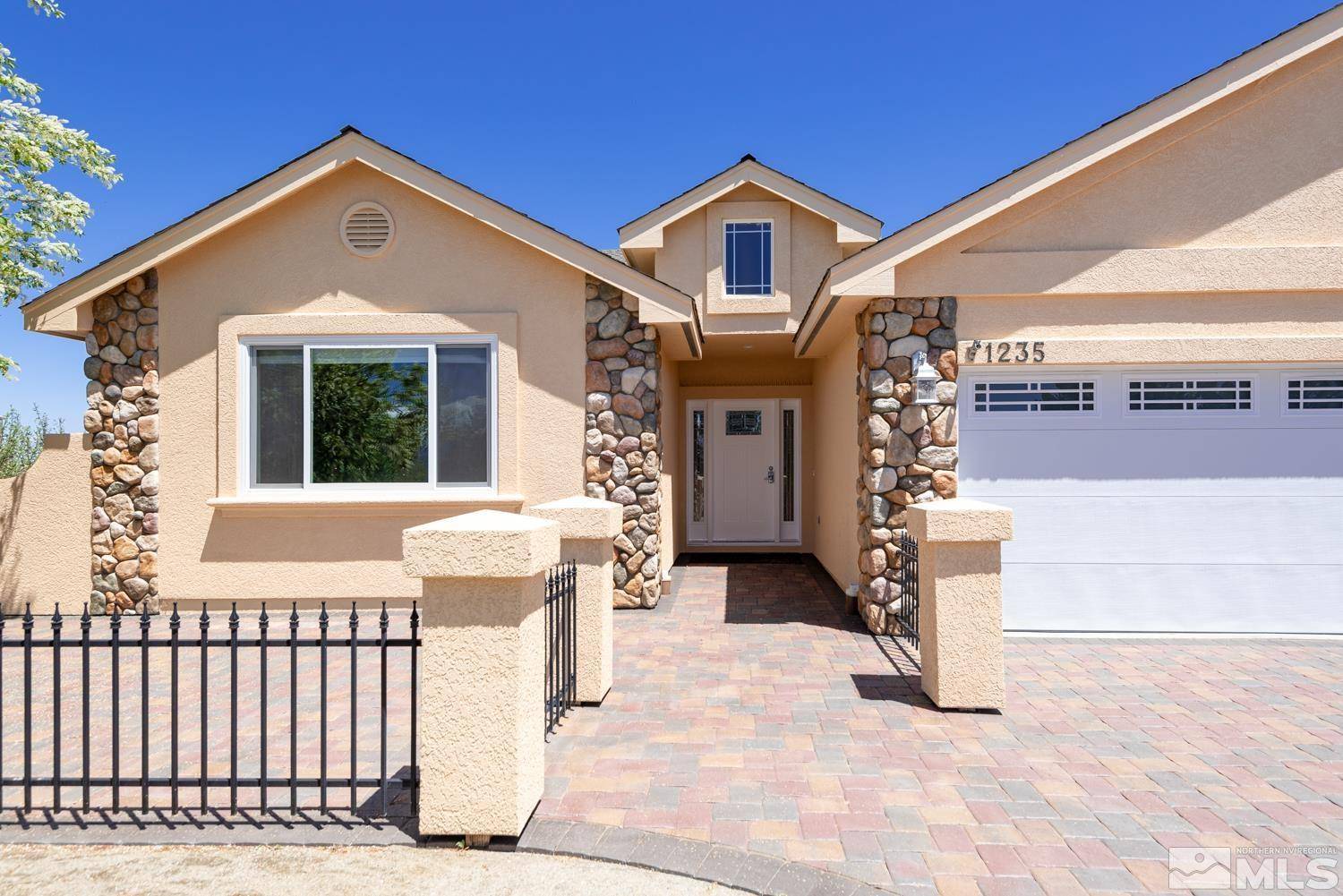$1,400,000
$1,400,000
For more information regarding the value of a property, please contact us for a free consultation.
4 Beds
3 Baths
2,542 SqFt
SOLD DATE : 07/14/2023
Key Details
Sold Price $1,400,000
Property Type Single Family Home
Sub Type Single Family Residence
Listing Status Sold
Purchase Type For Sale
Square Footage 2,542 sqft
Price per Sqft $550
MLS Listing ID 230004899
Sold Date 07/14/23
Bedrooms 4
Full Baths 3
HOA Fees $83/ann
Year Built 2005
Annual Tax Amount $5,763
Lot Size 3.000 Acres
Acres 3.0
Lot Dimensions 3.0
Property Sub-Type Single Family Residence
Property Description
Incredible property in Sterling Ranch! Gorgeous Sierra views, located on a quiet cul-de-sac, backing to a conservation easement/open space and also connects to the 2 mile Sterling Ranch equestrian trail with a creek that runs behind the property. Custom, gourmet kitchen w/ Alder cabinets, Sile Stone counters & Kitchen Aid appliances. Great room features high ceilings, LVP flooring with an open floorplan that opens to a covered patio perfect for entertaining. Separate en suite guest room perfect for guests., 3000sf insulated shop with 18 foot ceilings with skylights and LED lighting 2 car lift, air compressor and air hoses, 2 ton gantry crane, 3 220V outlets, 30 amp RV hookup including water and drain, 4 huge 16x14ft roll up doors with 2 pull through bays. *** Note work benches do not stay***. New windows, exterior doors, new HVAC, tankless hot water heater, well pump and pressure tank, exterior paint, rain gutters, sealed pavers, new garage doors and openers. The property also has 2 cherry, 1 peach and 4 apple trees. 220V for electric car charging station located in the garage.
Location
State NV
County Douglas
Zoning SFR
Direction East Valley to Sterling Ranch
Rooms
Family Room Great Rooms
Other Rooms Office Den
Dining Room Great Room
Kitchen Built-In Dishwasher
Interior
Interior Features Ceiling Fan(s), High Ceilings, Kitchen Island, No Interior Steps, Pantry, Walk-In Closet(s)
Heating Fireplace(s), Forced Air, Natural Gas
Cooling Central Air, Refrigerated
Flooring Tile
Fireplaces Number 1
Fireplaces Type Gas Log
Fireplace Yes
Appliance Gas Cooktop
Laundry Cabinets, Laundry Area, Laundry Room, Sink
Exterior
Exterior Feature Entry Flat or Ramped Access
Parking Features Garage Door Opener, RV Access/Parking, RV Garage
Garage Spaces 3.0
Utilities Available Cable Available, Electricity Available, Internet Available, Natural Gas Available, Phone Available, Water Available, Cellular Coverage
Amenities Available Maintenance Grounds
View Y/N Yes
View Mountain(s), Trees/Woods, Valley
Roof Type Composition,Shingle
Porch Patio
Total Parking Spaces 3
Garage No
Building
Lot Description Cul-De-Sac, Gentle Sloping, Greenbelt, Landscaped
Story 1
Foundation Crawl Space
Water Private, Well
Structure Type Stone,Stucco
Schools
Elementary Schools Meneley
Middle Schools Pau-Wa-Lu
High Schools Douglas
Others
Tax ID 122001002040
Acceptable Financing 1031 Exchange, Cash, Conventional
Listing Terms 1031 Exchange, Cash, Conventional
Read Less Info
Want to know what your home might be worth? Contact us for a FREE valuation!

Our team is ready to help you sell your home for the highest possible price ASAP
"My job is to find and attract mastery-based agents to the office, protect the culture, and make sure everyone is happy! "
750 S Grass Valley Rd suite b, Winnemucca, Nevada, 89445, USA






