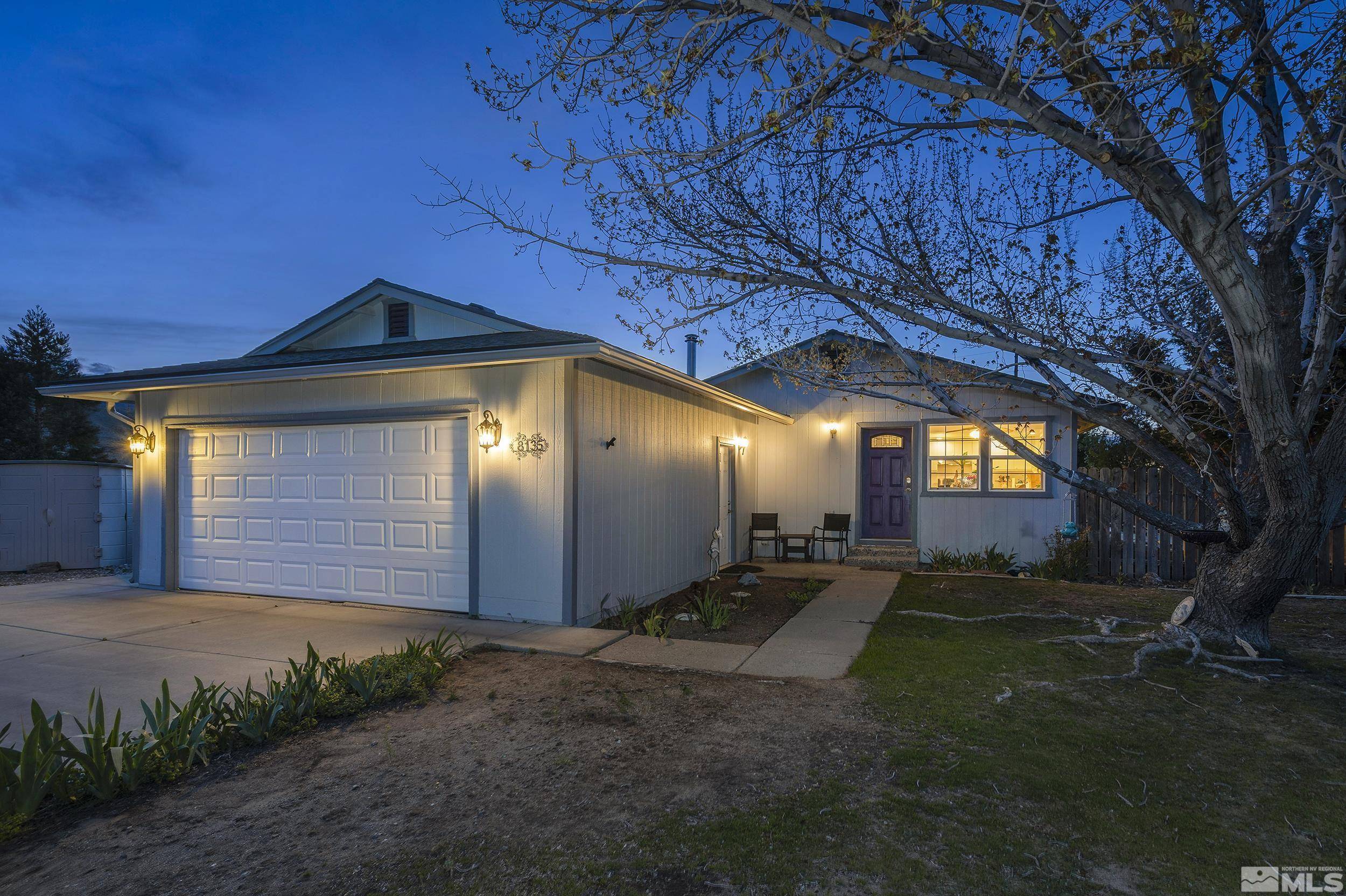$455,000
$459,900
1.1%For more information regarding the value of a property, please contact us for a free consultation.
3 Beds
2 Baths
353 SqFt
SOLD DATE : 06/30/2022
Key Details
Sold Price $455,000
Property Type Single Family Home
Sub Type Single Family Residence
Listing Status Sold
Purchase Type For Sale
Square Footage 353 sqft
Price per Sqft $1,288
MLS Listing ID 220006643
Sold Date 06/30/22
Bedrooms 3
Full Baths 2
Year Built 1979
Annual Tax Amount $1,333
Lot Size 0.570 Acres
Acres 0.57
Lot Dimensions 0.57
Property Sub-Type Single Family Residence
Property Description
Enjoy the panoramic mountain and valley views from this beautiful home! Towering trees and established landscaping add to curb appeal, with an inviting deck that borders the garden, the perfect place for a morning coffee or cold beverage with friends! Many updates throughout including a newer roof, tankless hot water heater, HVAC ductwork and recent exterior paint. The oversized master suite features a walk-in closet, dual sink vanity and an updated bathroom. Refrigerator, washer and dryer are included!, Set on a large .57 acre lot with no back neighbor, this home provides a private backyard and is ideal for summer BBQ's with friends. Ample space for a vegetable garden, fruit trees and berry bushes, with sheds included to store all of your tools and equipment. Relax in the hot tub after a long day and take in the valley views and twinkling lights in the distance. Great location with easy access to hiking and biking trails and outdoor recreation.
Location
State NV
County Washoe
Zoning MDS
Direction Seneca/Blackfoot
Rooms
Family Room None
Other Rooms None
Dining Room Ceiling Fan(s)
Kitchen Built-In Dishwasher
Interior
Interior Features Ceiling Fan(s), Walk-In Closet(s)
Heating Forced Air, Natural Gas
Cooling Central Air, Refrigerated
Flooring Ceramic Tile
Fireplaces Number 1
Fireplaces Type Wood Burning Stove
Fireplace Yes
Appliance Additional Refrigerator(s)
Laundry In Garage, Laundry Area
Exterior
Exterior Feature Dog Run
Parking Features Attached, Garage Door Opener, RV Access/Parking
Garage Spaces 2.0
Utilities Available Cable Available, Electricity Available, Internet Available, Natural Gas Available, Phone Available, Sewer Available, Water Available, Cellular Coverage, Water Meter Installed
Amenities Available None
View Y/N Yes
View Desert, Mountain(s), Valley
Roof Type Composition,Pitched,Shingle
Porch Patio, Deck
Total Parking Spaces 2
Garage Yes
Building
Lot Description Gentle Sloping, Landscaped, Level, Sloped Down
Story 1
Foundation Crawl Space
Water Public
Structure Type Wood Siding
Schools
Elementary Schools Lemmon Valley
Middle Schools Obrien
High Schools North Valleys
Others
Tax ID 08223207
Acceptable Financing 1031 Exchange, Cash, Conventional, FHA, VA Loan
Listing Terms 1031 Exchange, Cash, Conventional, FHA, VA Loan
Read Less Info
Want to know what your home might be worth? Contact us for a FREE valuation!

Our team is ready to help you sell your home for the highest possible price ASAP
"My job is to find and attract mastery-based agents to the office, protect the culture, and make sure everyone is happy! "
750 S Grass Valley Rd suite b, Winnemucca, Nevada, 89445, USA






