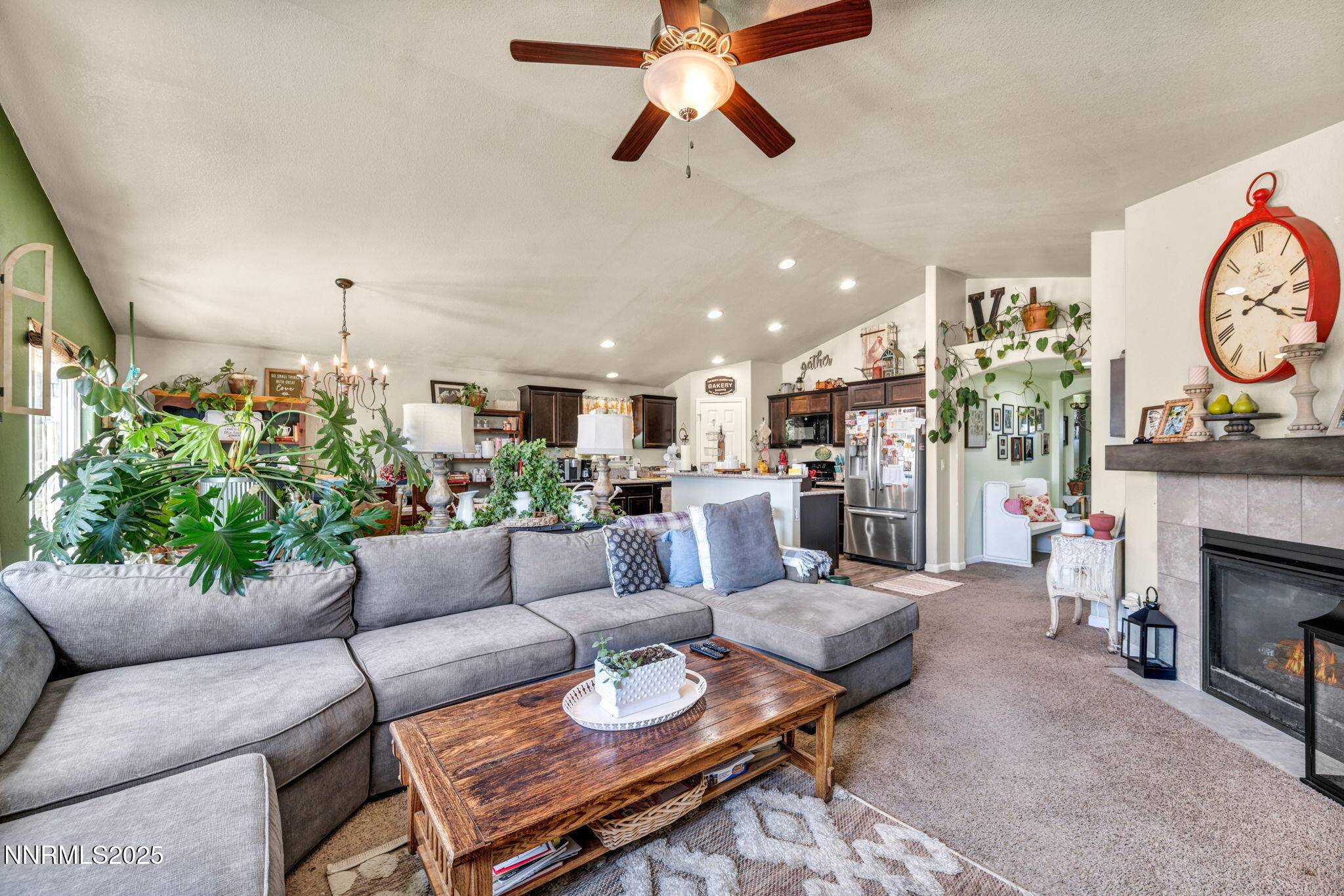4 Beds
2 Baths
1,840 SqFt
4 Beds
2 Baths
1,840 SqFt
Key Details
Property Type Single Family Home
Sub Type Single Family Residence
Listing Status Active
Purchase Type For Sale
Square Footage 1,840 sqft
Price per Sqft $247
Subdivision Canyon Estates Ph 12
MLS Listing ID 250052887
Bedrooms 4
Full Baths 2
Year Built 2015
Annual Tax Amount $2,671
Lot Size 0.275 Acres
Acres 0.28
Lot Dimensions 0.28
Property Sub-Type Single Family Residence
Property Description
Enjoy cooking and entertaining in the bright kitchen, and unwind in the comfortable bedrooms, including a primary suite with its own private bath.
One of the highlights of this property is the incredible 4-car tandem garage, perfect for car enthusiasts, extra storage, or workshop space.
Step outside to a generously sized backyard where you can relax and take in the beautiful mountain views. A perfect setting for summer barbecues, gardening, or simply enjoying the Nevada sunsets.
Don't miss this opportunity to own this adorable home in a peaceful neighborhood, just minutes from local amenities and outdoor recreation.
Location
State NV
County Lyon
Community Canyon Estates Ph 12
Area Canyon Estates Ph 12
Zoning E1
Rooms
Family Room None
Other Rooms Entrance Foyer
Dining Room Kitchen Combination
Kitchen Breakfast Bar
Interior
Interior Features High Ceilings, No Interior Steps, Vaulted Ceiling(s)
Heating Fireplace(s), Natural Gas
Cooling Central Air
Flooring Ceramic Tile
Fireplaces Number 1
Fireplaces Type Gas
Fireplace Yes
Appliance Gas Cooktop
Laundry Cabinets, Laundry Room, Washer Hookup
Exterior
Exterior Feature Rain Gutters
Parking Features Additional Parking, Garage, Garage Door Opener, RV Access/Parking, Tandem
Garage Spaces 4.0
Utilities Available Cable Available, Electricity Connected, Internet Connected, Natural Gas Connected, Sewer Connected, Water Connected
View Y/N Yes
View Desert, Mountain(s)
Roof Type Pitched,Shingle
Total Parking Spaces 4
Garage No
Building
Lot Description Adjoins BLM/BIA Land, Landscaped, Level
Story 1
Foundation Crawl Space
Water Public
Structure Type Wood Siding
New Construction No
Schools
Elementary Schools Riverview
Middle Schools Dayton
High Schools Dayton
Others
Tax ID 029-543-04
Acceptable Financing 1031 Exchange, Cash, Conventional, FHA, VA Loan
Listing Terms 1031 Exchange, Cash, Conventional, FHA, VA Loan
Special Listing Condition Standard
"My job is to find and attract mastery-based agents to the office, protect the culture, and make sure everyone is happy! "
750 S Grass Valley Rd suite b, Winnemucca, Nevada, 89445, USA






