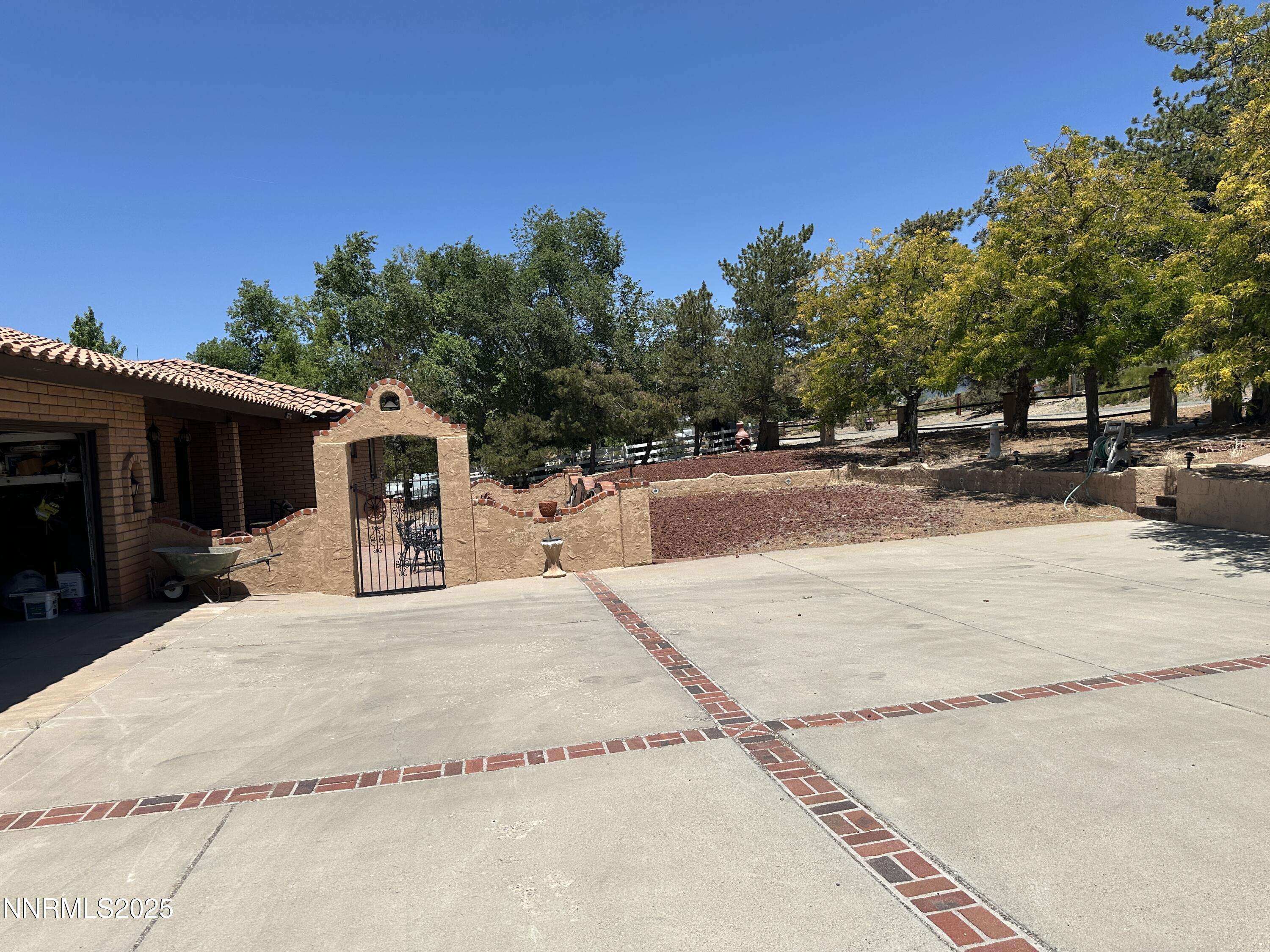2 Beds
2 Baths
2,430 SqFt
2 Beds
2 Baths
2,430 SqFt
Key Details
Property Type Single Family Home
Sub Type Single Family Residence
Listing Status Active
Purchase Type For Sale
Square Footage 2,430 sqft
Price per Sqft $333
MLS Listing ID 250052484
Bedrooms 2
Full Baths 2
Year Built 1981
Annual Tax Amount $2,954
Lot Size 0.860 Acres
Acres 0.86
Lot Dimensions 0.86
Property Sub-Type Single Family Residence
Property Description
The spacious two car garage, additional two car open parking adjacent to the garage and large turn around area make parking a breeze. There is a separate driveway leading to an RV pad on the northern side of the home equipped with an electrical hookup, this property caters to all your vehicle storage and travel needs.
This property is situated on a corner lot and sheltered in privacy with large pine trees and the surrounding fencing.
This is located just a short stroll from the picturesque Carson River, this home offers both tranquility and accessibility. Constructed from durable slump stone, it presents a unique and charming aesthetic that complements the natural landscape. Experience the perfect blend of comfort, style, and adventure in this exceptional home! Professional pictures are being done and will be posted ASAP.
This home cannot be viewed prior to July 25, 2025.
Location
State NV
County Carson City
Zoning SF1A
Direction Fifth Street East to Pinion Hills Road continue to Laurel this home is at the corner of South Deer Run and Laurel. Alternatively, take Hwy 50 east from Carson City to Deer Run and turn right on Deer Run and continue to the corner of Deer Run and Laurel.
Rooms
Family Room Ceiling Fan(s)
Other Rooms Bonus Room
Dining Room Family Room Combination
Kitchen Built-In Dishwasher
Interior
Interior Features Central Vacuum, High Ceilings, No Interior Steps
Heating Forced Air, Propane, Wood
Cooling Central Air
Flooring Tile
Fireplaces Number 2
Fireplaces Type Gas, Gas Log, Wood Burning
Fireplace Yes
Appliance Gas Cooktop
Laundry In Kitchen
Exterior
Exterior Feature RV Hookup
Parking Features Attached, Garage, Garage Door Opener, Parking Pad, RV Access/Parking
Garage Spaces 2.0
Pool None
Utilities Available Electricity Connected, Internet Connected, Phone Connected, Cellular Coverage
View Y/N Yes
View City, Meadow, Mountain(s), Valley
Roof Type Pitched,Tile
Porch Patio, Deck
Total Parking Spaces 2
Garage Yes
Building
Lot Description Corner Lot, Gentle Sloping, Level, Sloped Down, Sprinklers In Front, Wooded
Story 1
Foundation Concrete Perimeter, Crawl Space, Full Perimeter
Water Well
Structure Type Slump Block
New Construction No
Schools
Elementary Schools John C Fremont
Middle Schools Eagle Valley
High Schools Carson
Others
Tax ID 010-092-05
Acceptable Financing 1031 Exchange, Cash, Conventional, FHA, VA Loan
Listing Terms 1031 Exchange, Cash, Conventional, FHA, VA Loan
Special Listing Condition Standard
"My job is to find and attract mastery-based agents to the office, protect the culture, and make sure everyone is happy! "
750 S Grass Valley Rd suite b, Winnemucca, Nevada, 89445, USA





