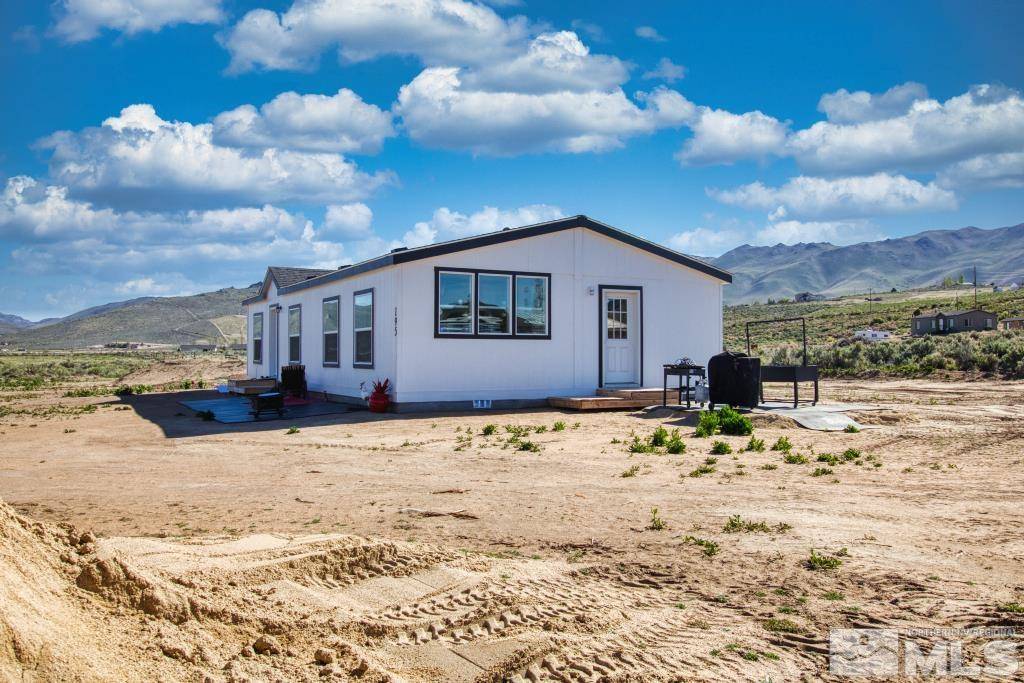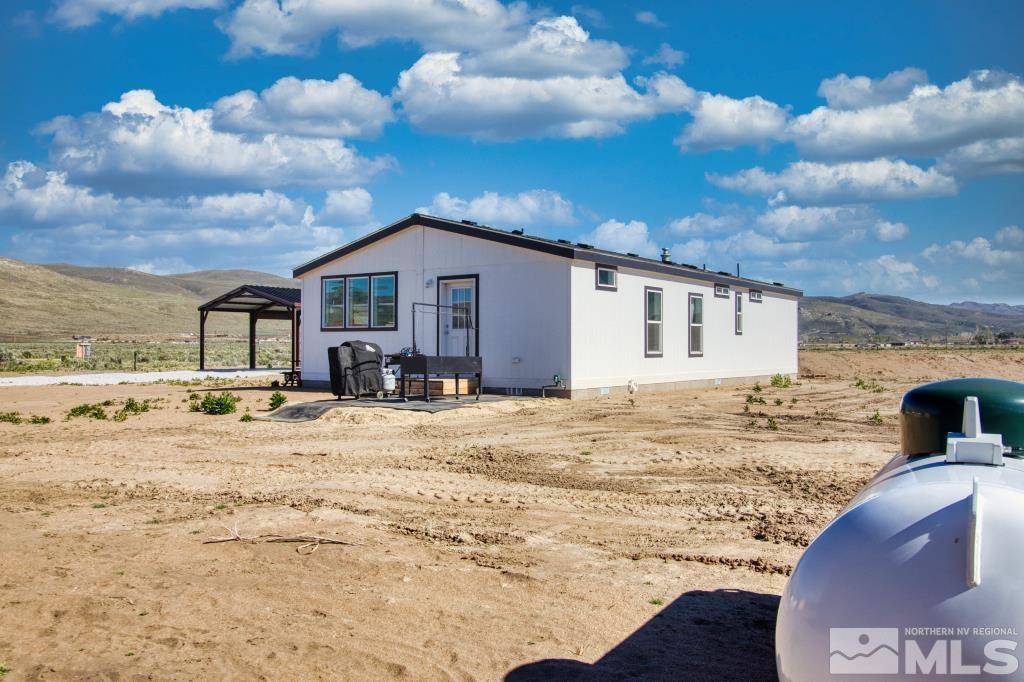3 Beds
2 Baths
472 SqFt
3 Beds
2 Baths
472 SqFt
Key Details
Property Type Manufactured Home
Sub Type Manufactured Home
Listing Status Active
Purchase Type For Sale
Square Footage 472 sqft
Price per Sqft $1,250
MLS Listing ID 250006228
Bedrooms 3
Full Baths 2
Year Built 2025
Annual Tax Amount $314
Lot Size 10.020 Acres
Acres 10.02
Lot Dimensions 10.02
Property Sub-Type Manufactured Home
Property Description
Location
State NV
County Washoe
Zoning LDR
Direction R-Red Rock, R-Frontier, R-Sidewinder, L-Muletail
Rooms
Family Room None
Other Rooms Entrance Foyer
Dining Room Living Room Combination
Kitchen Breakfast Bar
Interior
Interior Features Breakfast Bar, Kitchen Island, Pantry, Smart Thermostat, Walk-In Closet(s)
Heating Forced Air, Propane
Cooling Central Air, Refrigerated
Flooring Laminate
Fireplace No
Laundry Cabinets, Laundry Area, Laundry Room
Exterior
Exterior Feature None
Parking Features RV Access/Parking
Utilities Available Electricity Available, Internet Available, Water Available, Cellular Coverage, Propane
Amenities Available None
View Y/N Yes
View Desert, Meadow, Mountain(s), Peek, Valley
Roof Type Composition,Pitched,Shingle
Garage No
Building
Lot Description Level, Open Lot
Story 1
Foundation Crawl Space
Water Private, Well
Structure Type Wood Siding
Schools
Elementary Schools Silver Lake
Middle Schools Cold Springs
High Schools North Valleys
Others
Tax ID 07819201
Acceptable Financing 1031 Exchange, Cash, Conventional, FHA, VA Loan
Listing Terms 1031 Exchange, Cash, Conventional, FHA, VA Loan
"My job is to find and attract mastery-based agents to the office, protect the culture, and make sure everyone is happy! "
750 S Grass Valley Rd suite b, Winnemucca, Nevada, 89445, USA






