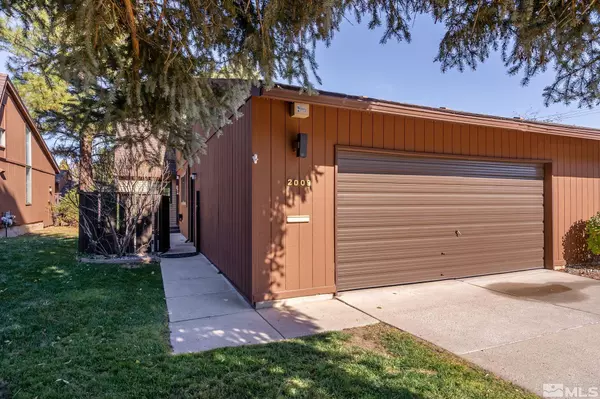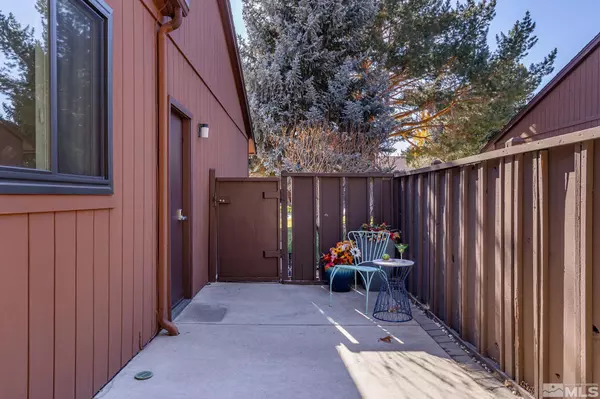
2 Beds
2 Baths
1,384 SqFt
2 Beds
2 Baths
1,384 SqFt
OPEN HOUSE
Sat Nov 23, 1:00pm - 3:00pm
Key Details
Property Type Condo
Sub Type Condo/Townhouse
Listing Status Active
Purchase Type For Sale
Square Footage 1,384 sqft
Price per Sqft $348
Subdivision Nv
MLS Listing ID 240014373
Bedrooms 2
Full Baths 2
Year Built 1978
Annual Tax Amount $2,144
Property Description
Location
State NV
County Washoe
Zoning Sf5
Rooms
Family Room None
Other Rooms Entry-Foyer
Dining Room Living Rm Combo, Great Room, Fireplce-Woodstove-Pellet, High Ceiling
Kitchen Built-In Dishwasher, Garbage Disposal, Breakfast Bar, Cook Top - Electric, Single Oven Built-in
Interior
Interior Features Blinds - Shades, Smoke Detector(s)
Heating Natural Gas, Forced Air, Fireplace, Central Refrig AC
Cooling Natural Gas, Forced Air, Fireplace, Central Refrig AC
Flooring Vinyl Tile
Fireplaces Type Yes, One, Fireplace-Woodburning
Appliance Washer, Dryer, Refrigerator in Kitchen
Laundry Yes, Hall Closet, Shelves
Exterior
Exterior Feature None - N/A
Garage Attached, Garage Door Opener(s), Opener Control(s)
Garage Spaces 2.0
Fence Front
Community Features Addl Parking, Common Area Maint, Landsc Maint Full, On-Site Mgt, Snow Removal, Tennis, Partial Utilities
Utilities Available Electricity, Natural Gas, City - County Water, City Sewer, Cable, Telephone, Water Meter Installed, Internet Available, Cellular Coverage Avail
View Yes, Greenbelt
Roof Type Pitched,Composition - Shingle
Total Parking Spaces 2
Building
Story 1 Story
Entry Level Ground Floor
Foundation Concrete - Crawl Space
Level or Stories 1 Story
Structure Type Site/Stick-Built
Schools
Elementary Schools Huffaker
Middle Schools Pine
High Schools Reno
Others
Tax ID 02353102
Ownership Yes
Monthly Total Fees $400
Horse Property No
Special Listing Condition None

"My job is to find and attract mastery-based agents to the office, protect the culture, and make sure everyone is happy! "
750 S Grass Valley Rd suite b, Winnemucca, Nevada, 89445, USA






