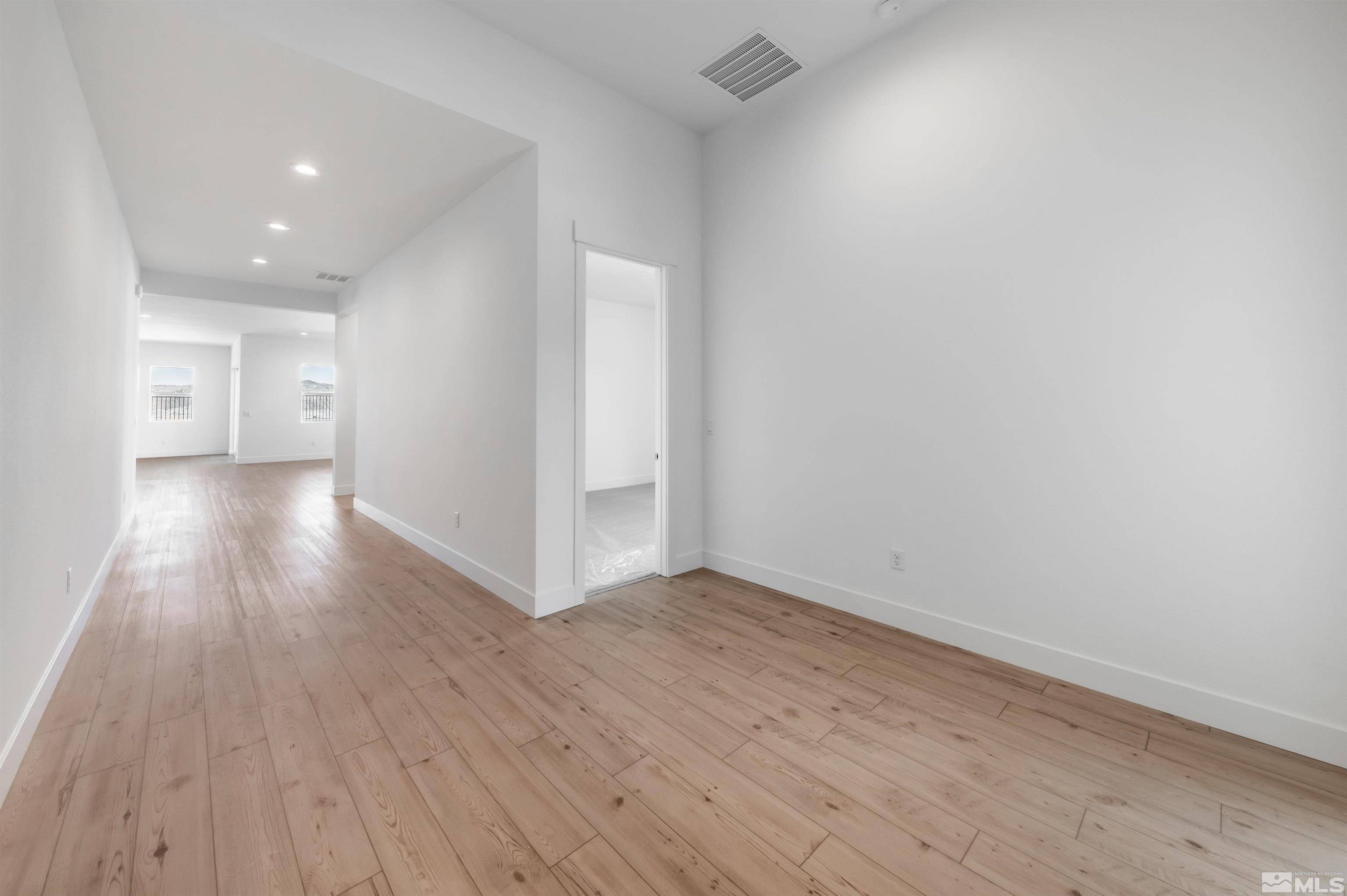4 Beds
4 Baths
306 SqFt
4 Beds
4 Baths
306 SqFt
Key Details
Property Type Single Family Home
Sub Type Single Family Residence
Listing Status Active
Purchase Type For Sale
Square Footage 306 sqft
Price per Sqft $2,934
MLS Listing ID 240013620
Bedrooms 4
Full Baths 3
Half Baths 1
HOA Fees $31/mo
Year Built 2024
Annual Tax Amount $1,131
Lot Size 10,062 Sqft
Acres 0.23
Lot Dimensions 0.23
Property Sub-Type Single Family Residence
Property Description
Location
State NV
County Washoe
Zoning LDS
Direction Pyramid
Rooms
Family Room Great Rooms
Other Rooms Entrance Foyer
Dining Room Separate Formal Room
Kitchen Breakfast Bar
Interior
Interior Features High Ceilings, Smart Thermostat
Heating Forced Air, Natural Gas
Cooling Central Air, Refrigerated
Flooring Ceramic Tile
Fireplaces Number 1
Fireplaces Type Gas Log
Fireplace Yes
Appliance Gas Cooktop
Laundry Cabinets, Laundry Room
Exterior
Exterior Feature None
Parking Features Attached, Garage, Garage Door Opener, Tandem
Garage Spaces 4.0
Utilities Available Electricity Available, Internet Available, Natural Gas Available, Sewer Available, Water Available, Cellular Coverage
Amenities Available Maintenance Grounds
View Y/N No
Roof Type Composition,Shingle
Porch Patio
Total Parking Spaces 4
Garage Yes
Building
Lot Description Landscaped, Level, Sprinklers In Front
Story 1
Foundation Slab
Water Public
Structure Type Stucco
New Construction Yes
Schools
Elementary Schools Taylor
Middle Schools Shaw Middle School
High Schools Spanish Springs
Others
Tax ID 53835112
Acceptable Financing Cash, Conventional, FHA, VA Loan
Listing Terms Cash, Conventional, FHA, VA Loan
Special Listing Condition Standard
"My job is to find and attract mastery-based agents to the office, protect the culture, and make sure everyone is happy! "
750 S Grass Valley Rd suite b, Winnemucca, Nevada, 89445, USA






